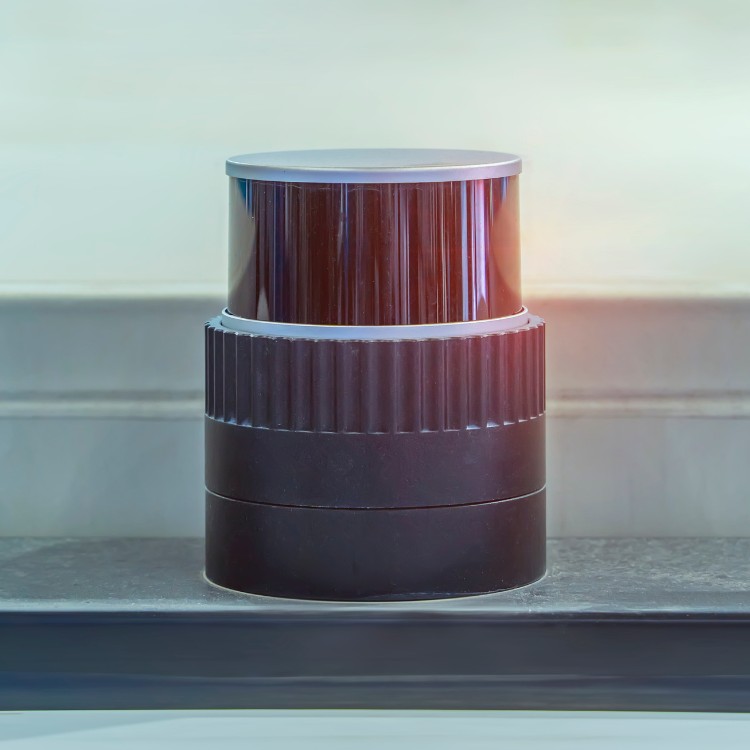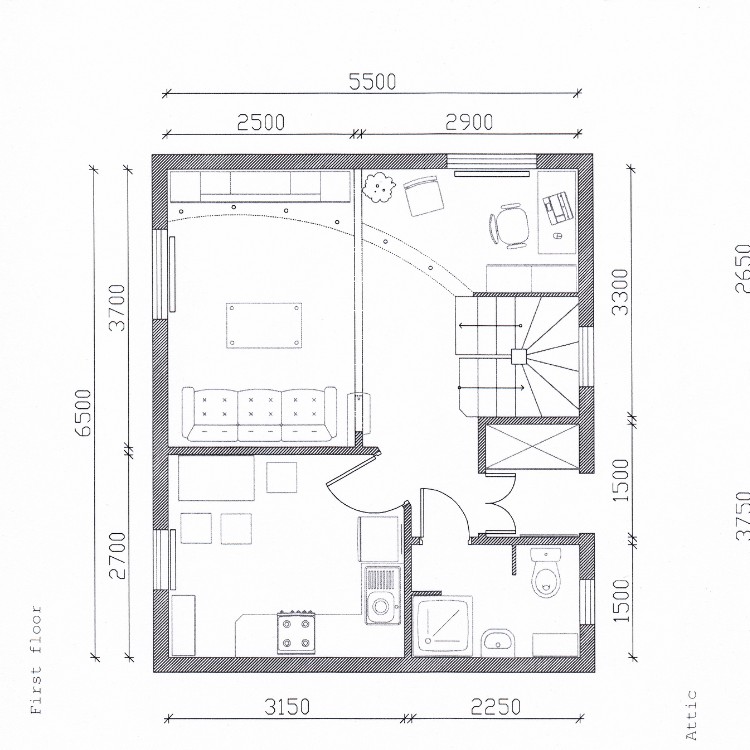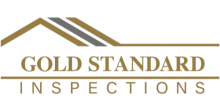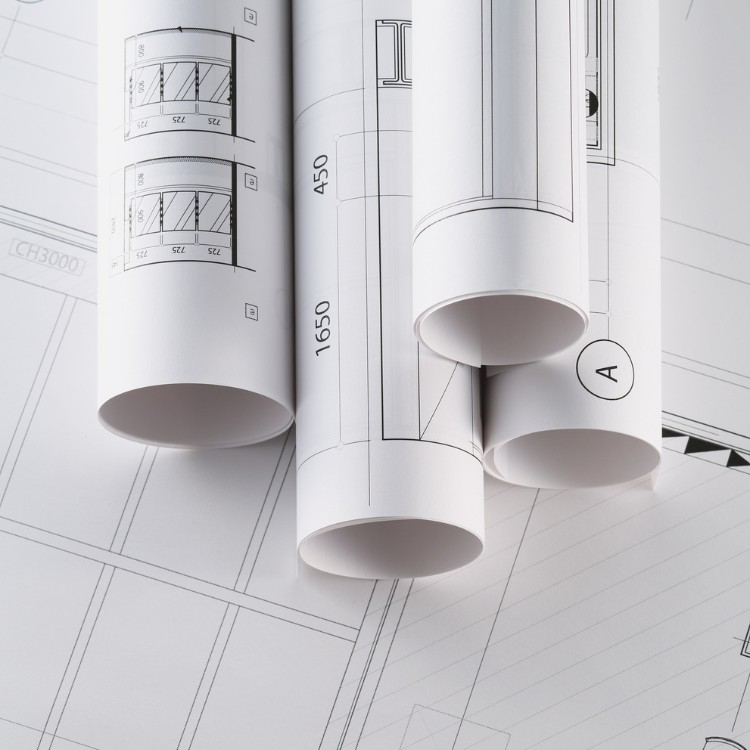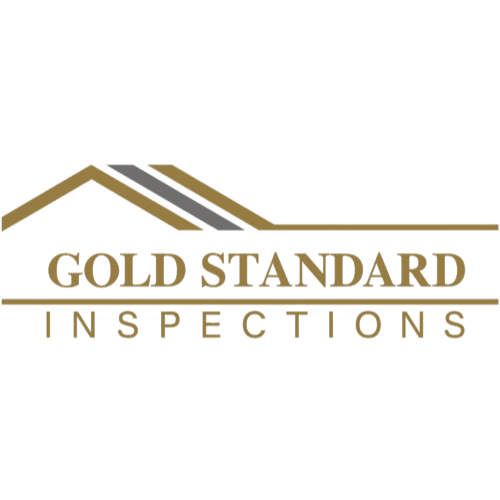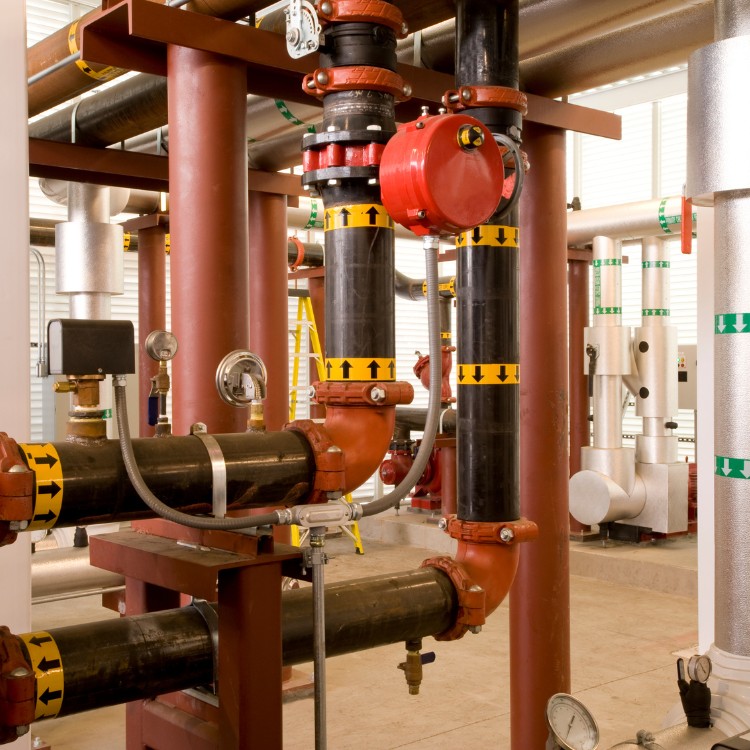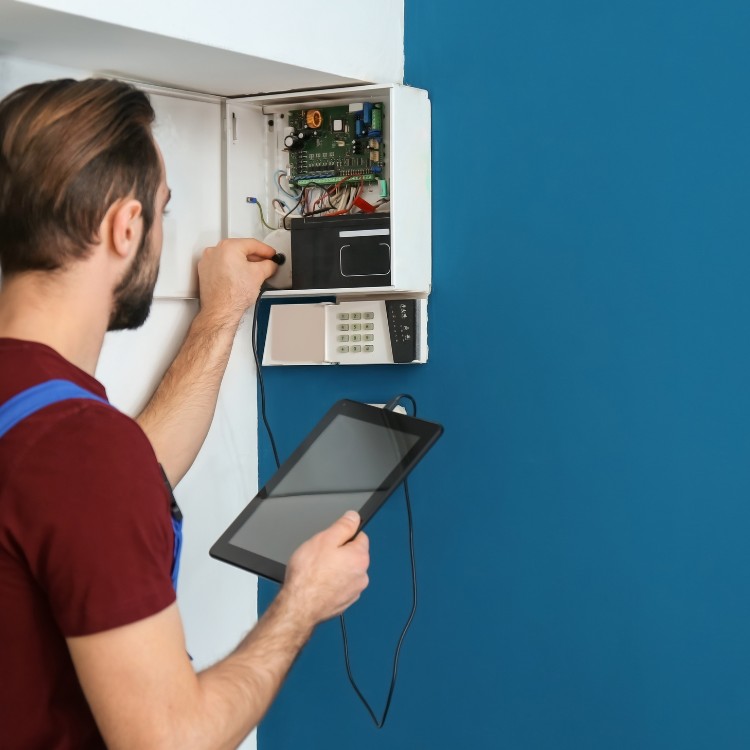Before scanning, we clarify scope, intended use, and required outputs to determine the right capture strategy. We share a brief prep checklist—tidy floors, unlock rooms, and ensure access—to reduce occlusions and scanning time. Typical homes scan in 60–120 minutes depending on complexity and square footage.
On-site, we perform comprehensive coverage with fixed-position and mobile LiDAR as appropriate, documenting reference imagery to aid labeling and verification. We prioritize safety, protect finishes, and coordinate with occupants to limit downtime while ensuring complete line-of-sight to critical features.
After capture, we register and clean the point cloud, then generate deliverables: dimensioned 2D floor plans (PDF/PNG), CAD files (DWG/DXF), and optional point clouds (E57/LAS) or BIM/3D outputs (RVT/IFC/OBJ). Plans include dimensions, door swings, window locations, and room names. Typical residential turnaround is 24–72 hours; larger or complex sites are usually 3–5 business days. Measurement tolerance commonly achieves ±1–2 cm, dependent on site conditions.
